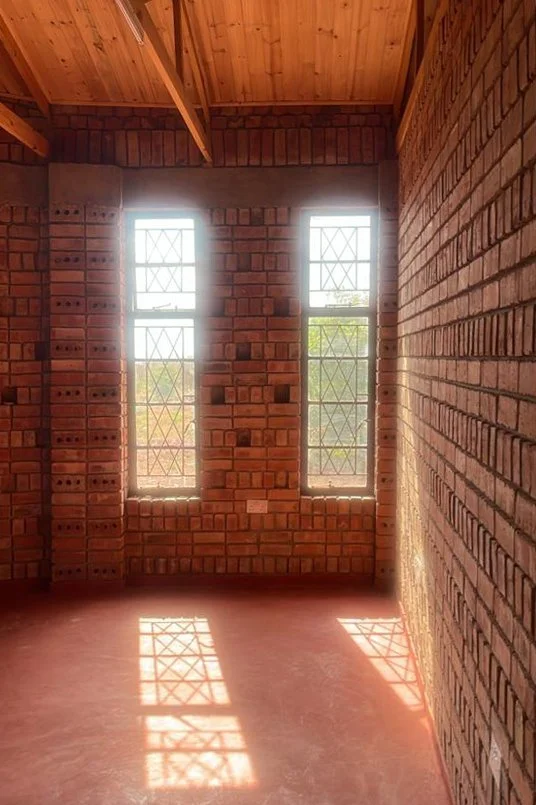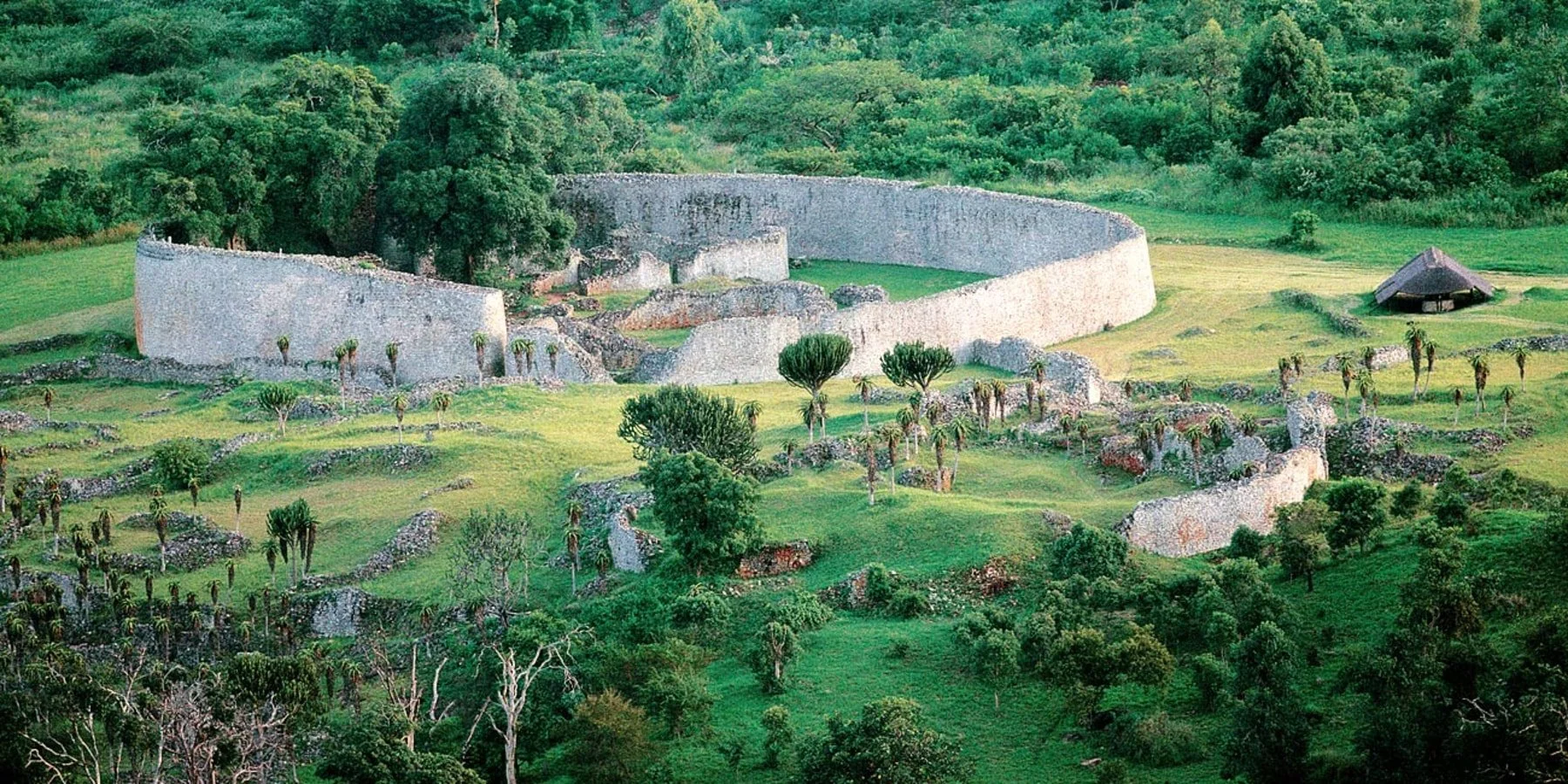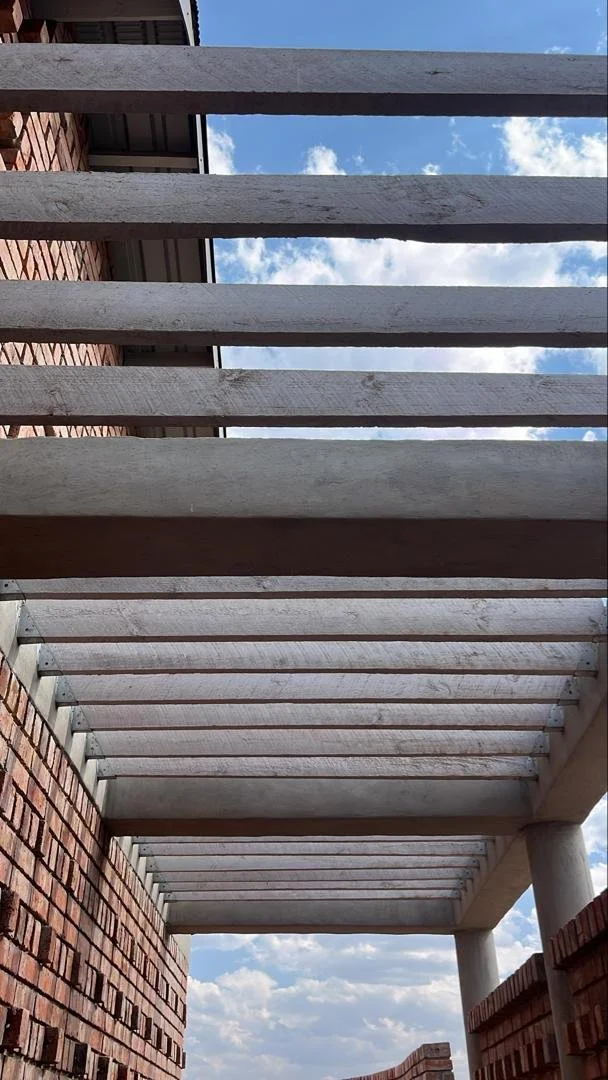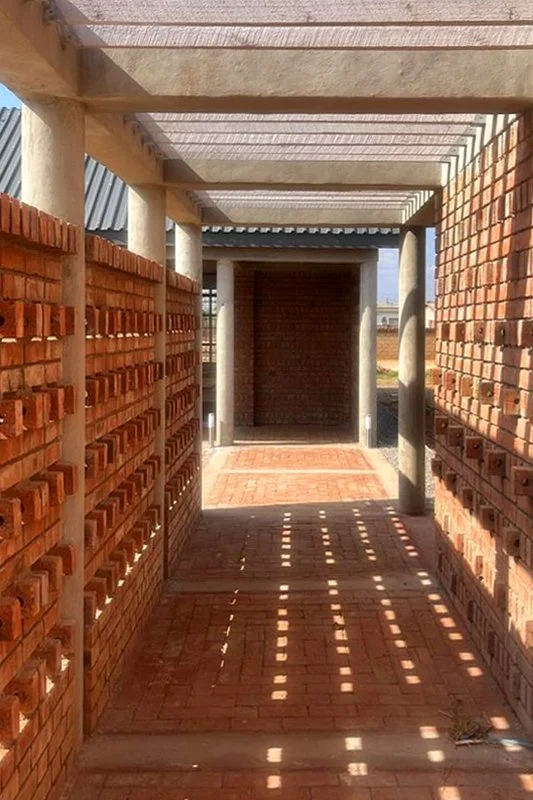A New Center:
Rooted in Heritage and Hope
For the children of Emganwini Township, Zara’s Center has always been more than a building – it’s a place of safety, learning, and community. Our new campus builds on that legacy while honoring Zimbabwe’s rich history.
Every classroom, every garden, every safe space we build is a promise to a child:
Your future matters, and your potential is limitless.
We are entering a new era with the creation of a 5-acre, state-of-the-art campus, designed pro bono by Krueck Sexton Partners, the award-winning architect firm behind landmark Obama-era projects.
Inspired by the ancient city of Great Zimbabwe, the campus honors Zimbabwe’s rich architectural heritage while providing modern spaces for tomorrow’s leaders. Its layout reflects the iconic stone structures and thoughtful spatial planning of Great Zimbabwe, connecting children to their history while empowering their future. Using local materials and traditional patterns, the design creates a space that fosters growth, creativity, and learning, while also incorporating sustainable features such as solar energy, and borehole water system.
Great Zimbabwe
Thanks to your support, we’ve completed construction on the program spaces, as well as the volunteer and caretaker quarters — creating the foundation for our new campus.
We are now moving on to the kitchen and bathrooms, essential spaces that will keep our children nourished, healthy, and safe every day. Help us fund this next phase and bring the full vision of our new campus to life.









