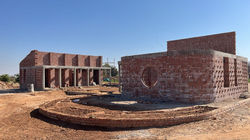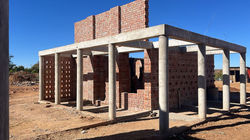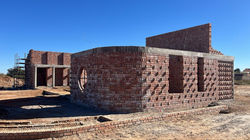OUR EXPANSION PROJECT
In March 2020, Zara began a partnership with Krueck Sexton Partners (KSP) to design a brand new facility that will allow us to serve more children and become more agriculturally sustainable.
KSP is a US-based architecture firm that is responsible, among other impressive projects, for designing the offices for the Obama Foundation in Chicago. KSP is generously providing Zara with pro-bono design services and KSP has secured the additional pro bono partnership of landscape design firm Design Workshop, Buro Happold, and Langan Engineering.
KSP created a masterplan for the site and completed design work on the first building, a 200-square-meter residence that will will initially serve as a second building for programs and ultimately provide quarters for our caretaker and volunteers, as well as flexible storage and bathrooms. Construction on this phase is expected to be completely finished by the end of 2024.
In all, the five-acre site will eventually provide capacity for two hundred children and will contain orchards, gardens, playing fields, vocational resources, classrooms, and community spaces. It is designed to be a sustainable, operating off-the-grid, and relying on local materials and construction labor. We are incredibly honored and grateful to partner with such an accomplished and talented team for our expansion.
 Artist's rendering of the courtyard |  Zara's Center Construction Progress - July 2024 |  Zara's Center Construction Progress - July 2024 |
|---|---|---|
 Zara's Center Construction Progress - July 2024 |  Zara's Center Construction Progress - July 2024 |  Zara's Center Construction Progress - July 2024 |
 Artist's rendering of the seating ring |  Aerial rendering of the new building. |  Floor plan of the new building (preliminary) |
 Chicken Coop Design (preliminary) |  Location |


